Comet 4c - Interior Finished!
20/06/11 18:30
The Comet 4C interior is now finished, with daylight and lit textures, from the cockpit (above) all the way through to the dome freight compartment in the tail.
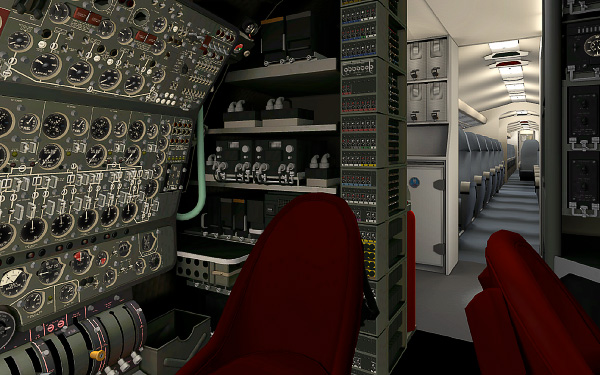
Fig. 1: Cockpit (Flight Engineer’s Station) looking through to the passenger compartment.
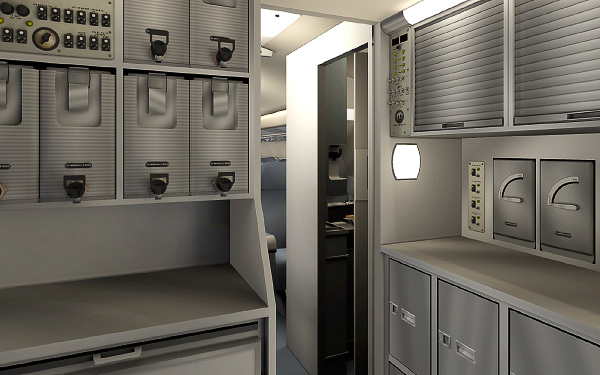
Fig. 2: Galley, looking towards the passenger compartment and the forward lavatory (now finished).
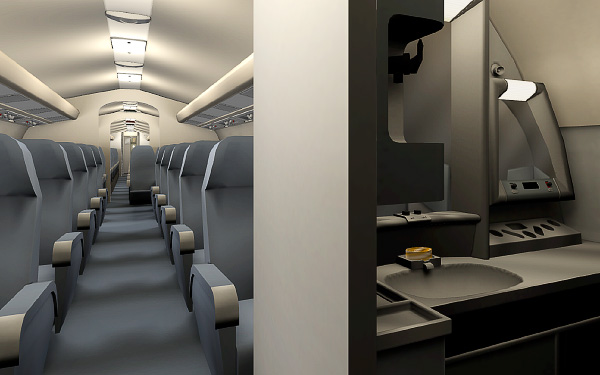
Fig. 3: Passenger compartment, looking aft through the First Class compartment, and into the forward lavatory (right).

Fig. 4: Tourist Class seating, three abreast on the port side, next to an over-wing exit. Above is the hat-rack, with a panel for the oxygen masks, and below it the passenger services (spotlights on).
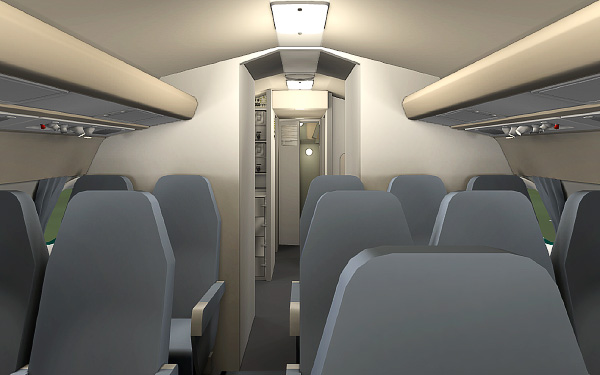
Fig. 5: Looking aft from the passenger compartment into the vestibule.
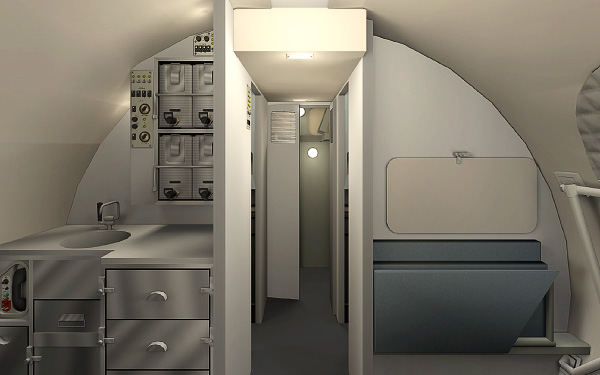
Fig. 6: The vestibule (where passengers enter), looking aft past the lavatories to the wardrobe. On the left is a fixed-position unit with a sink, intercom and drawers for glasses and cutlery; above it, the hot drinks containers. On the right is the crew seat and locker.

Fig. 7: The vestibule, with the passenger door and flexible storage, with cupboards above and meal tray containers below. It’s flexible because this entire partition could be moved fore and aft to accommodate different seating plans.
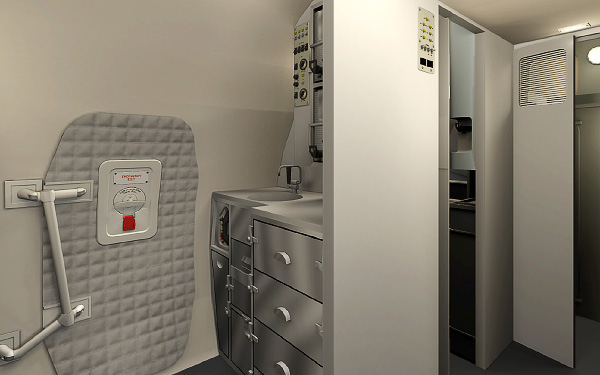
Fig. 8: The vestibule, with the emergency door and fixed storage unit on the left, and the lavatory and wardrobe on the right.
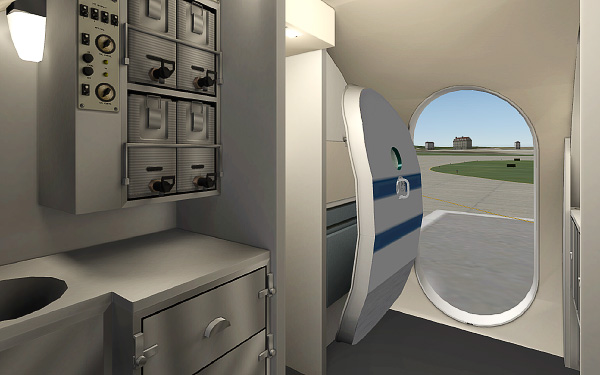
Fig. 9: The vestibule, with the fixed storage unit on the left (the rotary knobs are for plug-in “hot cups”), and the passenger door open. Relevant surfaces of the doors were rendered to UV, or “baked”, both open and closed so the door jam wasn’t completely in shadow.
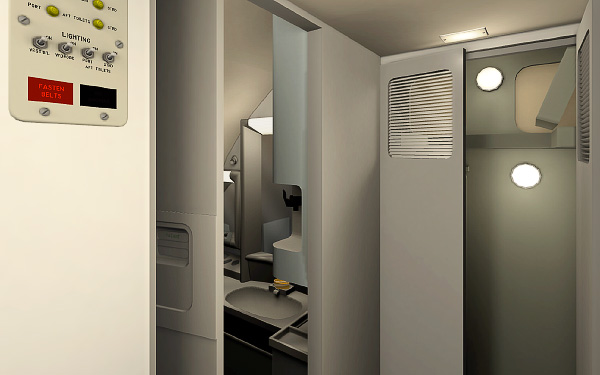
Fig. 10: The vestibule, with the lighting switch panel on the left (“Fasten Belts” warning on), one of the aft lavatories ahead, and the wardrobe on the right.
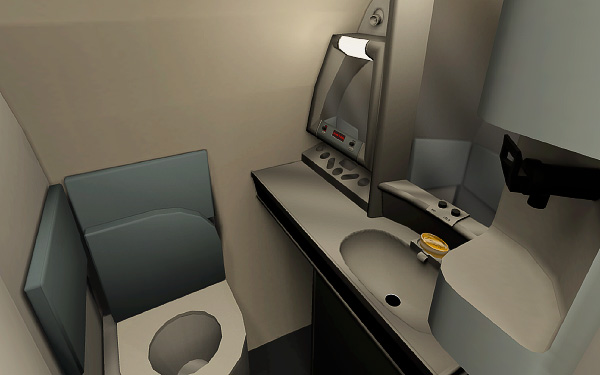
Fig. 11: The starboard aft lavatory.
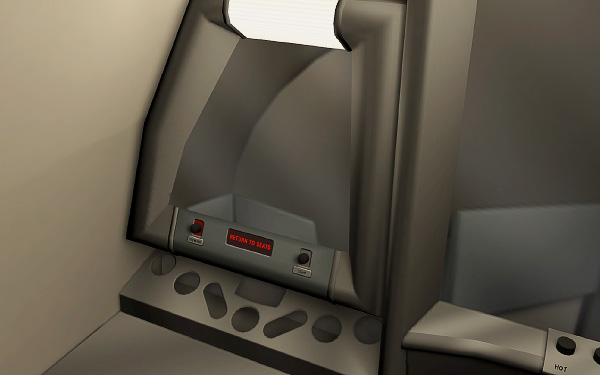
Fig. 12: Mirror detail, with “Return to seats” warning on, in the lavatory.
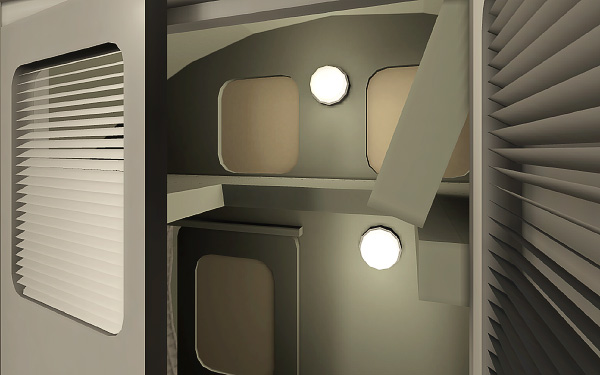
Fig. 13: View through the wardrobe doors, looking aft into the wardrobe, storage space above, and a door through to the dome freight compartment beyond.
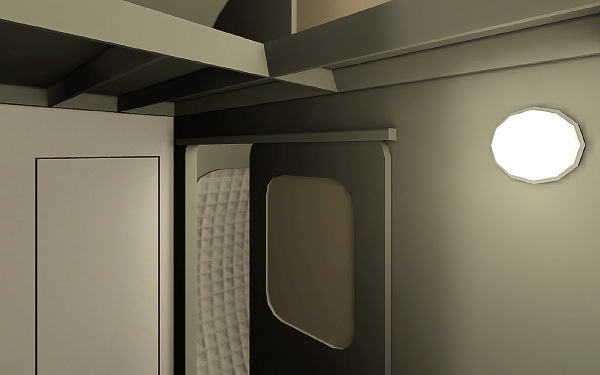
Fig. 14: Inside the wardrobe, with the diplomatic locker on the left, and the dome freight compartment through a sliding door.
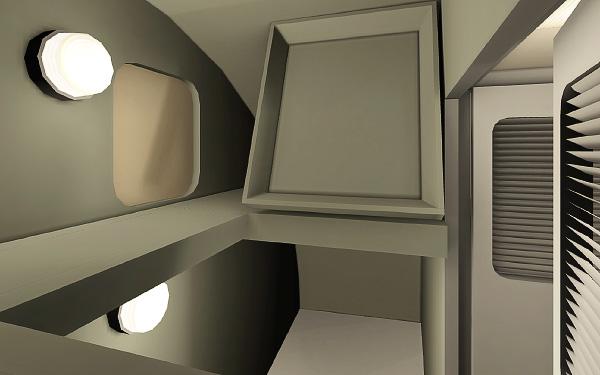
Fig. 15: The storage space above the wardrobe.
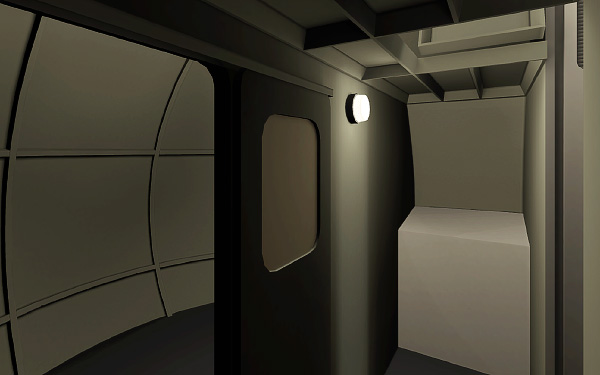
Fig. 16: Inside the wardrobe, looking through into the dome freight compartment (left), and at the blanket locker (right).
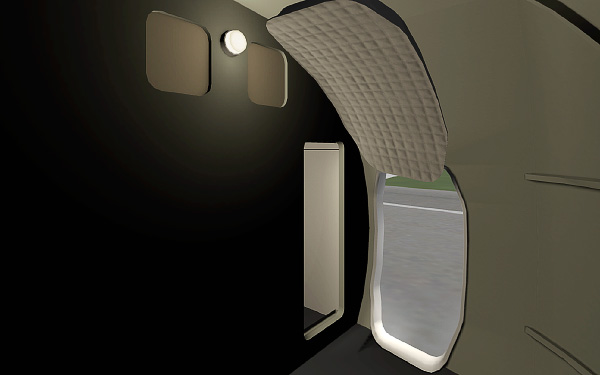
Fig. 17: Inside the dome freight compartment, looking forward, with the doorway into the wardrobe and the main door outside. This door slides up into the roof.
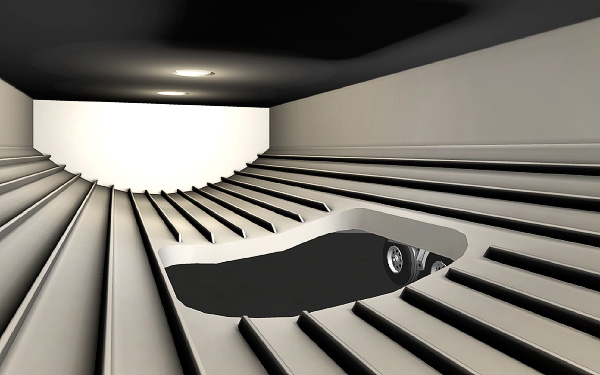
Fig. 18: Inside the aft hold. I’ve shown this before, but now it has properly bright (50% emissive) lamp units.
Next step: detailed refinement of the exterior, in particular to smooth the leading edges of the wings and the engine intakes ...
--
GMM-P (20/06/2011)

Fig. 1: Cockpit (Flight Engineer’s Station) looking through to the passenger compartment.

Fig. 2: Galley, looking towards the passenger compartment and the forward lavatory (now finished).

Fig. 3: Passenger compartment, looking aft through the First Class compartment, and into the forward lavatory (right).

Fig. 4: Tourist Class seating, three abreast on the port side, next to an over-wing exit. Above is the hat-rack, with a panel for the oxygen masks, and below it the passenger services (spotlights on).

Fig. 5: Looking aft from the passenger compartment into the vestibule.

Fig. 6: The vestibule (where passengers enter), looking aft past the lavatories to the wardrobe. On the left is a fixed-position unit with a sink, intercom and drawers for glasses and cutlery; above it, the hot drinks containers. On the right is the crew seat and locker.

Fig. 7: The vestibule, with the passenger door and flexible storage, with cupboards above and meal tray containers below. It’s flexible because this entire partition could be moved fore and aft to accommodate different seating plans.

Fig. 8: The vestibule, with the emergency door and fixed storage unit on the left, and the lavatory and wardrobe on the right.

Fig. 9: The vestibule, with the fixed storage unit on the left (the rotary knobs are for plug-in “hot cups”), and the passenger door open. Relevant surfaces of the doors were rendered to UV, or “baked”, both open and closed so the door jam wasn’t completely in shadow.

Fig. 10: The vestibule, with the lighting switch panel on the left (“Fasten Belts” warning on), one of the aft lavatories ahead, and the wardrobe on the right.

Fig. 11: The starboard aft lavatory.

Fig. 12: Mirror detail, with “Return to seats” warning on, in the lavatory.

Fig. 13: View through the wardrobe doors, looking aft into the wardrobe, storage space above, and a door through to the dome freight compartment beyond.

Fig. 14: Inside the wardrobe, with the diplomatic locker on the left, and the dome freight compartment through a sliding door.

Fig. 15: The storage space above the wardrobe.

Fig. 16: Inside the wardrobe, looking through into the dome freight compartment (left), and at the blanket locker (right).

Fig. 17: Inside the dome freight compartment, looking forward, with the doorway into the wardrobe and the main door outside. This door slides up into the roof.

Fig. 18: Inside the aft hold. I’ve shown this before, but now it has properly bright (50% emissive) lamp units.
Next step: detailed refinement of the exterior, in particular to smooth the leading edges of the wings and the engine intakes ...
--
GMM-P (20/06/2011)
blog comments powered by Disqus
